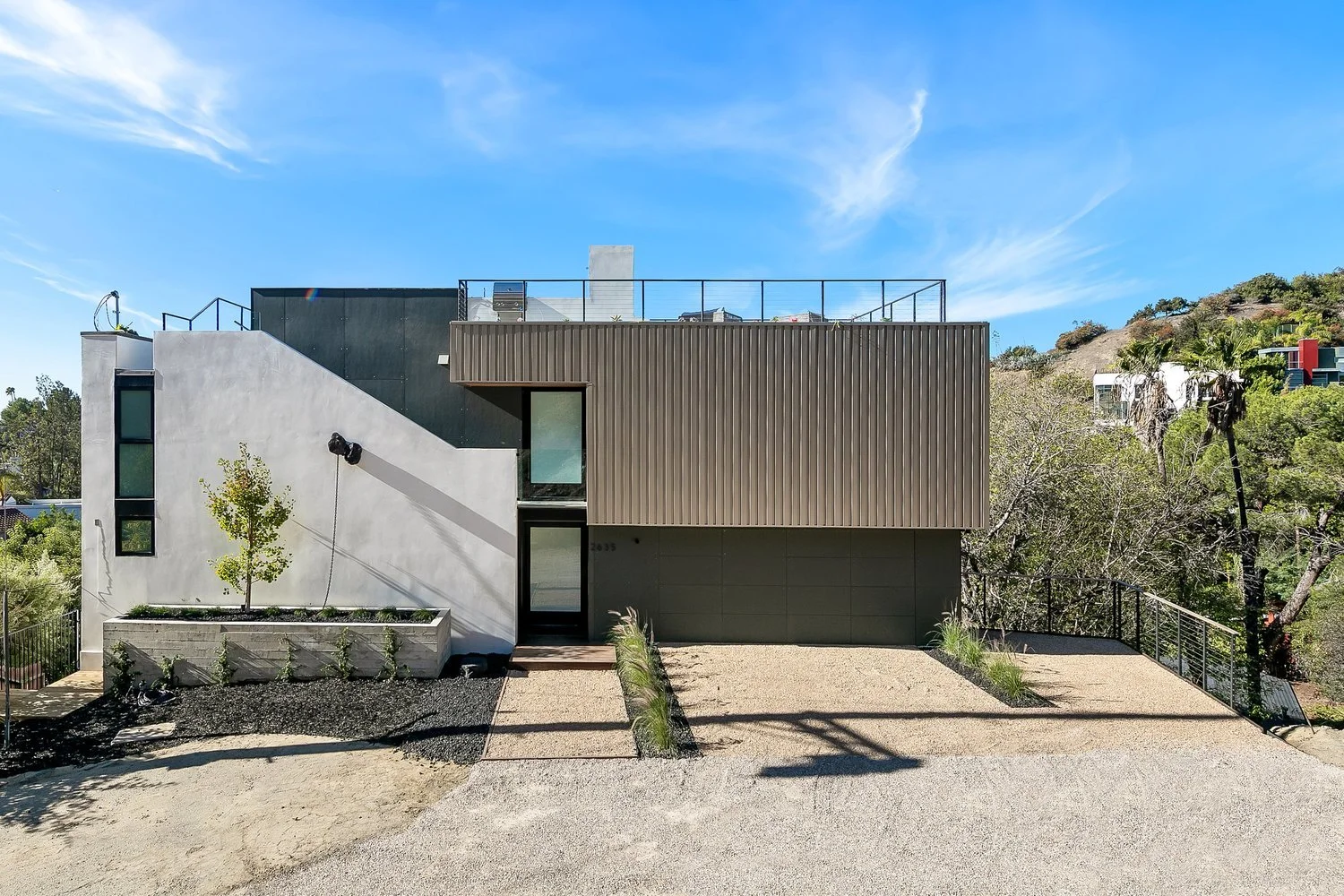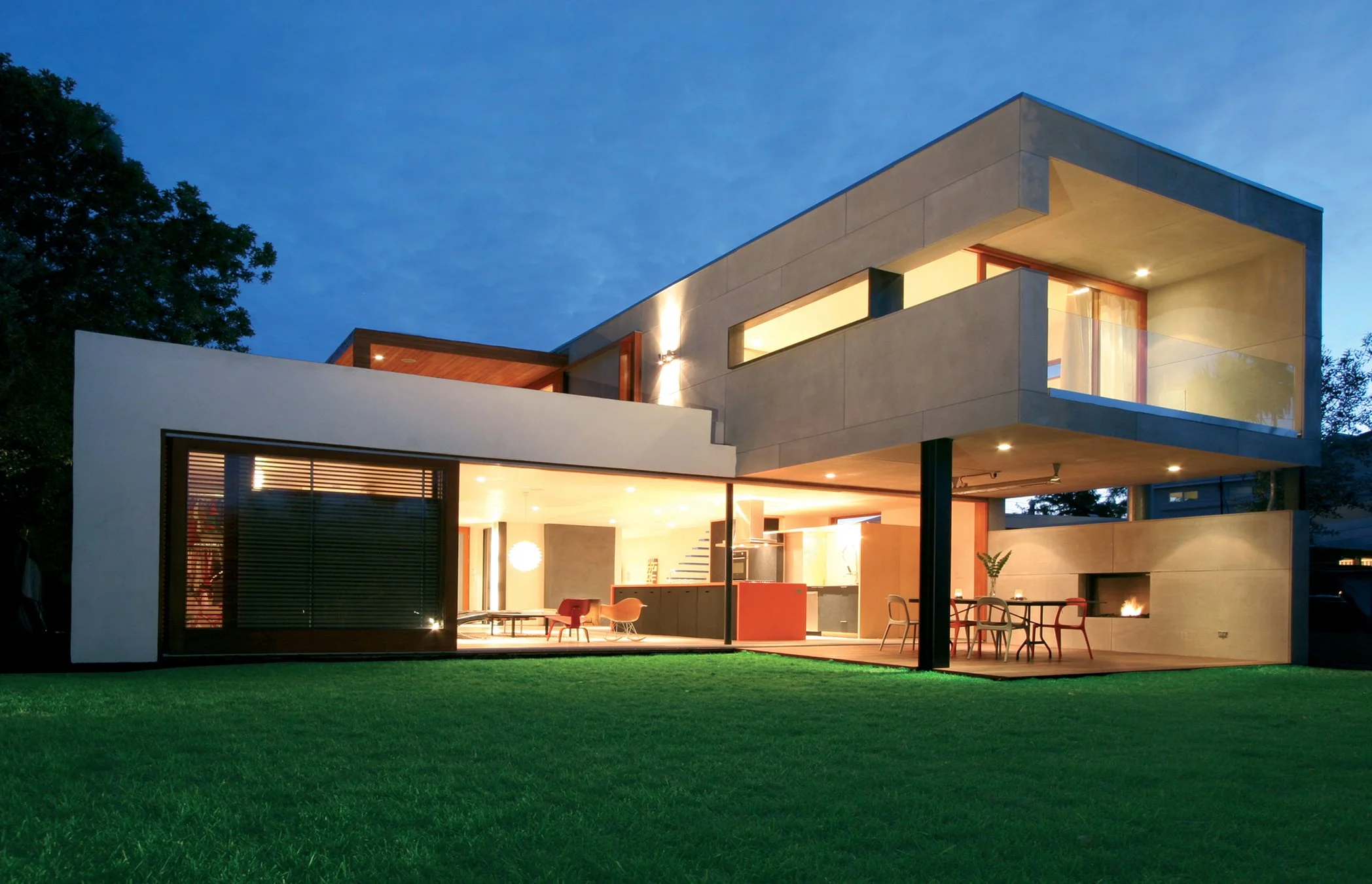Architectural Spotlight: Minarc
Effortless and well-defined, the layout of this multifaceted home places simultaneous focus on clean simplicity, purposeful sustainability, and aesthetically pleasing functionality for what Minarc, AIA calls “everything needed to enjoy modern living today.”
Designed by Owner and Principal Designer, Erla Dögg Ingjaldsdóttir, Minarc’s holistic approach has earned numerous awards and accolades – including the IIDA Calibre Award, IDA International Design Award, and several International Interior Design Association (IIDA) awards. Exquisitely balanced and thoughtfully oriented, 2635 Hargrave Drive is truly nature-inspired as it takes full advantage of natural light and cross-ventilation.
“The building is tucked into the existing landscape using the natural energy to control the temperature in the house,” Erla says. “The home is also heated and cooled with heat pumps, which is the latest and most energy-efficient way.”
The FIRST-FLOOR deck takes optimal advantage of the home’s location to provide a considerable living space that, thanks to Southern California’s comfortable mediterranean climate, can be enjoyed year-round. In addition to the outdoor deck and balconies, 2635 Hargrave includes an expansive rooftop sitting area to further maximize the home’s usable living space while providing stunning birds-eye views of the surrounding landscape. The roof deck includes a built-in grill and cooking area and provides ample space for outdoor entertaining.
Minarc’s passion for simple, eco-conscious design demands maintaining a continuous focus on creating comprehensively healthy environments throughout the entire home. Due to this fundamental devotion, the decision was made to utilize hyper-efficient building materials in place of lesser methods. This extremely efficient material is mnmMOD; a sustainable, VOC-free panelized building system developed by Minarc that features the economy and waste-reduction of prefab construction, yields Net Zero energy efficiency and incorporates a range of other distinct advantages.
Notable among these advantages, the mnmMOD system lets builders simplify construction procedures and significantly reduce manpower requirements while completely replacing the often laborious and wasteful processes associated with traditional wood framing. The incorporation of mnmMOD was instrumental in ensuring this estate surpassed Minarc’s foundational requirement: that the designs they create maximize environmental sustainability without sacrificing aesthetics and functionality.
Above all else, this unrepeatable modern masterpiece is exceptionally special because it has no detail overlooked. Boasting a striking accent wall; a bold coalescence of obsidian rock and flowing sand murals that were conceived to represent “New Earth, New Life” – a beautiful black sand wall in the primary bathroom is subtly accented with pieces of obsidian representative of volcanic lava and function to please the eye while extending Minarc’s concept of “bringing the outside in” via the artful inclusion of natural elements within the home.
Inspired by Erla’s Icelandic homeland, this wall represents the underlying design ethos of the home, with volcanic activity representing earth’s inherent and continuous movement toward new life. Along with the accent wall, intentionally placed lava rocks accompany the ascending staircase subtly highlighted by custom lighting.
“It is not what the house has, but what it does not need,” Erla remarks.
Brent Watson also represented the sale of Erla & Tryggvi Dögg Ingjaldsdóttir’s personal home, the Greenfield House, pictured above.
The relationship between architecture and value is something Watson Salari Group takes advantage of on behalf of our clients – we don’t just sell real estate, we market architecture as fine art. Erla and Tryggvi Dögg Ingjaldsdóttir have known Brent Watson AND have a longstanding relationship built on this mutual understanding, even representing the sale of their personal home in 2010.
“We have loved working with him,” says Erla. “When we first met with Brent he already had an understanding of our architectural visions, which were way ahead of the curve back then. Watson Salari Group is still the frontrunner in understanding model minimalist efficient building designs.”
The Watson Salari Group is proud to represent 2635 Hargrave Drive. If you’re interested in this home or others like it, contact our team for more details at 310.600.9119 or BRENT@BRENTWATSONHOMES.COM.







